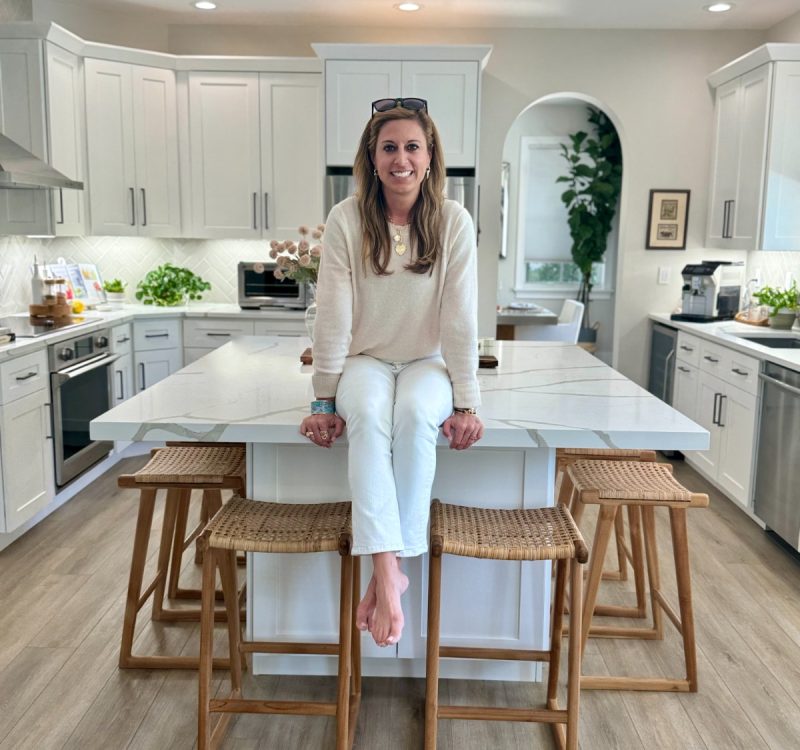MidCentury Coastal Kitchen
About
Busy Family of 4 with 2 Teenagers
One of the easiest ways to save money on any renovation is to keep the layout the same. And for this kitchen, we were able to do just that. The before photos clearly show an outdated space with a small island accommodating only three people – max. The granite was outdated, the cabinets were builder grade, and the appliances were at the end of their life span, which meant it was time to replace it all!
The biggest design change made, was not only changing the shape of the island but also making it so. much. bigger. This island now comfortably seats 6 and could squeeze in 8 if needed. It includes cabinets or drawers on all four sides to maximize storage. We enclosed the space holding those cookbooks, made the cabinets taller, added a vent over the range, and relocated the microwave to be a drawer feature in the island.
To keep with that subtly coastal vibe, the client chose white cabinets. While so many kitchen cabinet colors are on trend right now (think beige, green, and navy), white is classic and timeless. The easiest way to zhuzh things up was with the backsplash.
We had fun looking at all the different ways one could possibly lay out subway tiles and ultimately decided on a herringbone pattern. Oversized pulls in a slate grey color provided a modern flair.
Then we strategically placed those counter appliances such as the toaster oven and coffee machine in a way to include a coffee station. Lastly, we kept the decor simple yet functional with rattan counter stools, cookbook stands and cookbooks, beautiful olive oil & vinegar dispensers, salt & pepper shakers, several plants to provide that greenery, and my favorite touch – a picture frame. Voila!

Goal
Modernize an outdated kitchen with a sublte coastal vibe while increasing both storage and seating.

